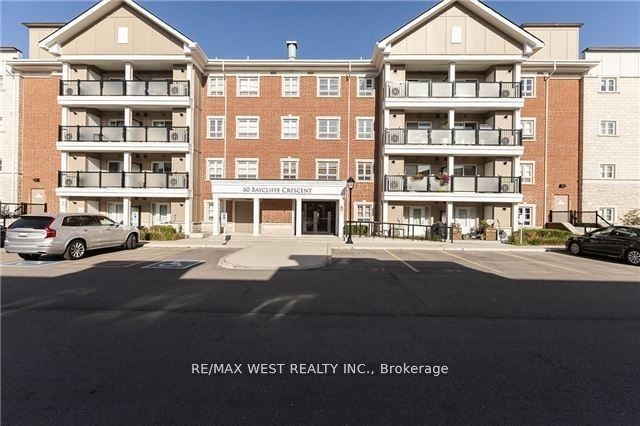$610,000
$***,***
2-Bed
2-Bath
800-899 Sq. ft
Listed on 2/29/24
Listed by RE/MAX WEST REALTY INC.
:Bright & Spacious. Features 2 bed & 2 Bath. Well kept. Open concept functional floor plan. Chef's kitchen with granite counter tops, backsplash, breakfast bar. Spacious bedrooms, primary with en-suite bath, nice balcony area BBQ is permitted. Close to all amenities. 2 owned parking spots 1 located underground & outside surface. 1 owned locker.Extras:2 parking spots, 1 locker. Walking distance to mount pleasant go station, library, schools, shopping, parks & trails. Unit is tenanted. Tenant is willing to leave.
Existing stainless steel Fridge, stove, built in-dishwasher, hood, microwave, washer, dryer, electric light fixtures, window coverings, 2 parking spaces, 1 locker is included in the Purchase Price.
To view this property's sale price history please sign in or register
| List Date | List Price | Last Status | Sold Date | Sold Price | Days on Market |
|---|---|---|---|---|---|
| XXX | XXX | XXX | XXX | XXX | XXX |
| XXX | XXX | XXX | XXX | XXX | XXX |
| XXX | XXX | XXX | XXX | XXX | XXX |
W8102294
Condo Apt, Apartment
800-899
4
2
2
1
Underground
2
Owned
Central Air
N
Y
Brick
Forced Air
N
Open
$3,200.00 (2023)
Y
PSCP
961
E
Owned
115
Restrict
Maple Ridge Community Management
2
Y
$512.00
